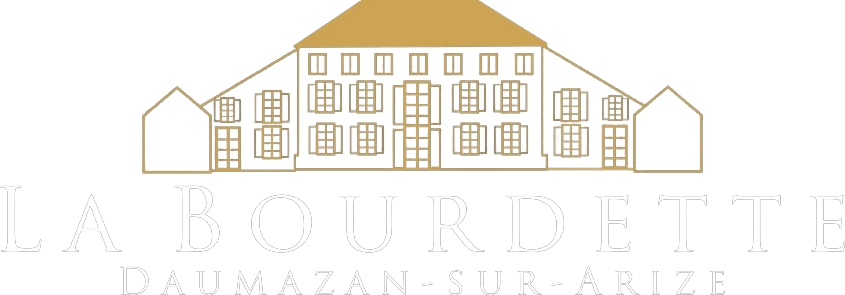Accomodations
From a quiet country road within sight of The Pyrénées, electronically-operated gates open into a sweeping drive, lined with plane trees, which leads to this magnificent south-facing Manor House. La Bourdette has been completely restored, furnished and equipped to the very highest standards, with designer flair, elegance and sophistication throughout. There is wifi access throughout the ground floor and in most of the bedrooms in the main house.
Ground floor
Entrance Hall
Spacious and welcoming, with a limestone flagged floor with a fireplace, period chairs, large windows overlooking the drive and an elegant spiral staircase to the first floor.
Utility Room
With a large fridge/freezer/ice-maker, 2 washing machines, separate tumble dryer, ironing board and iron.
Sitting Room
A large, striking and stylish room with attractive ‘Osborne and Little’ wall covering, polished wooden floor, large comfortable sofas and a period stone fireplace. There is a wide-screen satellite TV with a DVD player. French windows on 2 sides open onto terraces.
Dining Area
Large yet cosy, with a beamed ceiling, a table for 12, a second table for 4 and a large fireplace. In one corner is a desk with a printer and scanner. French windows open onto the gravelled area at the front of the house.
WC
With washbasin, located off the staircase.
Kitchen
Very light and spacious with beamed ceiling, tiled floor, island unit and a chef’s range cooker, comprising a gas and electric oven, 7 gas rings and hot plate. Other equipment includes a drinks fridge, microwave, 2 dishwashers, massive toaster, Magimix, liquidiser, cafetières etc. plus a Bose CD player and radio with iPod input and lots of CDs. A door opens onto a flagged seating area and vine-shaded dining terrace with a table seating 16.
First floor
Please note the two children’s bedrooms detailed below contain beds that are suitable for children and teenagers.
The Stone Wall Room
With double bed (1.6m wide) with lofty ceilings, an exposed stone wall, French windows.
The Red Room
A second children’s room with 2 full-length single beds and 2 full-length bunk beds (can sleep 4 in total)
The Grey Room
With two full length single beds.
Bathroom 3
The Green Room
With a 6’ 3″ wrought iron four poster double bed (1.6m wide), and windows looking south.
The Blue Room
The Rose Room
With a Queen size wrought-iron four-poster bed (1.5m wide)
The Yellow Room
With King size double bed (1.8m wide), windows looking south and an en-suite (Bathroom 1) with a shower, washbasin, W.C. and bidet.
Bathroom 4
The Pool House
A fabulous 2-storey Pool House provides a large games room, comfortable sitting room and a charming double bedroom.
Shower room
Accessed from the ground floor terrace and featuring a shower, a washbasin and W.C.
Bedroom 8
With a full length double bed (1.8m wide) and windows overlooking the pool.
Sitting room
On the First Floor, and accessed by a spiral staircase from the games room and tucked under the eaves, featuring a comfortable sofa bed, and bean-bags, TV and DVD player (with some DVDs), and a CD player. There’s access to the large, open-air dining terrace overlooking the pool, plus steps descending from this terrace to the pool area.
Games room
Occupying the whole of the ground floor and featuring table tennis, table football and a kitchenette containing a large fridge/freezer/ice-maker. The doors open onto a terrace, 8 metres (25 ft) from the edge of the pool.
